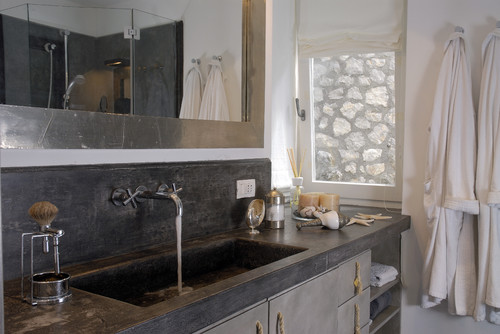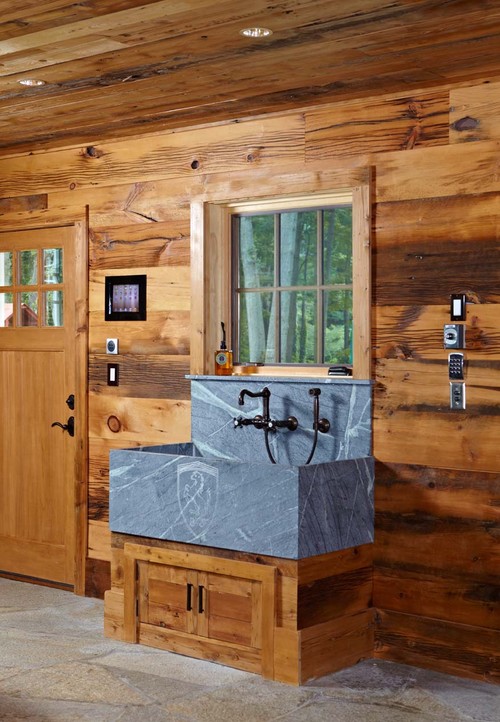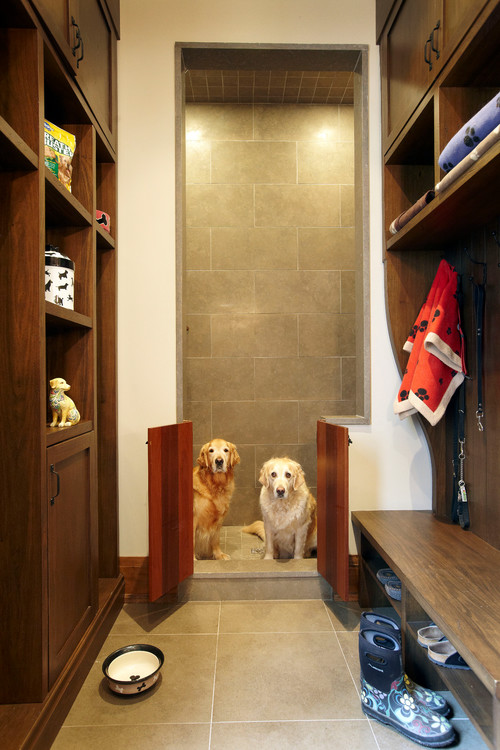Hey all! Hope your weekend was fabulous. Lots and lots of house showings here. To be specific….26 showings so far….on market for 3 weeks. We have a few folks who seem serious…so hopefully we see some action soon:) It has been nice having a clean house all the time though. I am back today sharing another #clevermoving Monday. Today I am chatting about plumbing a bit:)
Just like you pre-plan for electrical prior to drywall….you go ahead and plan for plumbing too. Sometimes all this “forward thinking” can make people nervous about the whole building process. What if I forget something? Well, that will happen no matter how much planning you do. But just taking your time and walk through your floor plan slowly. This can make a lot of those decisions much easier. Here are a few things we have thought of in the past…that may help you with your planning now…
How do you use your bathroom? For example, our builder had envisions a large whirlpool tub in our master bath. I however do not enjoy baths very often. I have had a whirlpool in our current house and have used it about 6 times in 11 years. It takes up a lot of space…for something neither of us enjoy. We decided to do a large 12 foot shower with 2 shower heads on either side (you could call it a human car wash and yes this has been a “fun” conversation to have with our children—or not)…moving on…. Instead of the whirlpool, a large luxury shower will be in the master along with a nice sized linen closet. We will have double sinks also. Another option other than a whirlpool would be a free standing tub—they can be expensive…but they do take up less room and are much prettier than a bulky whirlpool.
Kitchen plumbing typically needs to be decided prior to framing because often times the plumbing runs under the floor on the basement ceiling. If you want a sink in your island…or possibly a bar sink on the side of the kitchen…now is that time to add that in.
Do you want an entertaining bar area anywhere? In our home now we have a wet bar in our family room and one downstairs in the basement. It is handy to have when you are hosting lots of guest.
Are you going to have traditional faucets…or will you want faucets in the wall? Sometimes in a powder room you will have wall faucets for a special accent. The plumber will need to know this so that he can run the plumbing lines to the right spot.
It is always a good idea to rough in a full bathroom in the basement if the budget allows. Great for added value to your home in the future.
What will you need outdoors? Do you want an outdoor shower? How many hose bids will you need? Work sink in the garage?
How about a pet washing station or a boot wash in your mud room? This would be very handy in a colder climate where muddy boots are a constant.











Just out of curiosity, have you had any reactions (positive or negative) to your painted hardwood floors? I sometimes hear things about resale value when it comes to not having a bathtub in the main bathroom, etc., and was just wondering what the reaction has been to that (if any). Personally, I really like what you did and think that you should make your house suit you and do what makes you happy, as opposed to worrying about resale value – my question is purely out of curiosity ;)
Actually a great question. …we have had 26 people come through in 3 weeks time. I have feedback on almost all of them. I would say 90 percent have loved our home….loved the decor…just wasn’t right fit. I always say…it’s your home…be happy in it. :) Great idea for a post though….I could share the feedback! :)