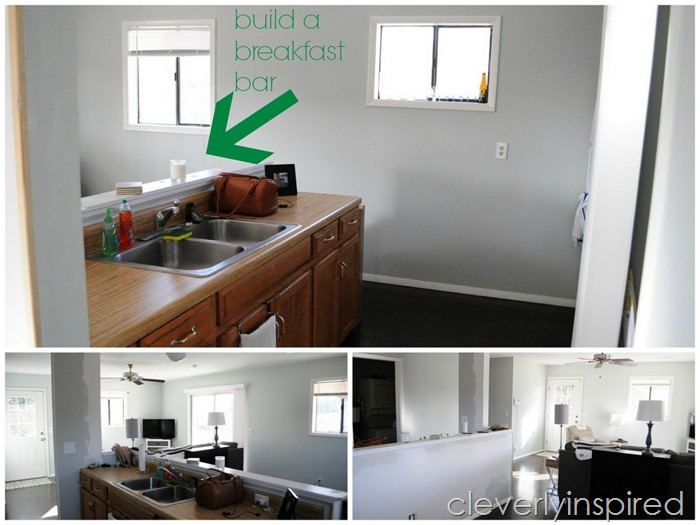The more time we spend in Carolina Beach the more we realize that it is really a fabulous place to get away. We can definitely see ourselves retiring there someday. The more we spend time there the more we want to have some friends and family come and visit us. Problem is, right now we just have the two bedrooms to use. We decided to look into working with an architect to build on to the back of the house…. (fyi…the outdoor shower is not where the arrow is pointing…just fyi;)
The kitchen in this house is still original but last year my parents were able to cosmetically update it for us. They ended up painting all the cabinets and also applying a product called spreadstone to the old laminate counters. We also replaced faucet and sink. This past May my dad also made the pantry a lot more usable with new shelves and he also put in a 15 inch base cabinet with a butcher block counter right next to the stove…it is perfect!! Thanks Dad!! The kitchen will need to be completely redone at some point but right now it really works pretty well. We also recently replaced about 80% of the windows….which was a HUGE improvement….(I don’t have that picture here…)
Sorry for poor pics…quick phone pics…
Our ideal situation would be 5 bedrooms with another full bathroom to be able to accommodate our family. Since our house is built up off the ground on stilts we can accomplish this a few ways. We found a local architect in Wilmington, Bob Pressley and he got the ball rolling. Bob has walked us through the whole process seamlessly. Since this is our first big remodel we were going into it a little bit clueless. He has been so patient with us and I would highly recommend him if you are local in Wilmington.
Our idea is to basically bump out the back of the house about 20 feet and utilize the space under the house for a recreation room/bunk room for the kids. Our other requirement was another full bathroom. We also decided to toy with the idea of putting in a spiral staircase that would allow the kids to come up from the rec room downstairs and up straight away to use the restroom. This is still a working design so we are still tweaking it a little bit. The other thing I wanted to consider was to have little nooks in the bedroom area that would allow for a reading chair or maybe a small desk….some way to allow the adults to get away from the crowd. It is a really nice sized lot which is the main reason we bought the house. Located just three short blocks from the beach it will return the investment we put into it fairly nicely.
Course I will be sharing the process with you. Right now we are definitely in the beginning stages. We hoped to sell the lakehouse and start construction on this remodel maybe by the end of the year. I will be sure to keep you posted…. It will be really fun to see it come together and of course decorate hehehe:)
Tune in tomorrow for the Handmade Hangout and the Ultimate Red White and Blue 100 blogger extravaganza~!!:)









What an exciting post!!! :))) Can’t wait to follow along on this journey – I’m sure it’ll be beautiful! Something I’ve wondered is how you find the commute? Seems to me when you purchased the beach house you said it was an 8 (or was it 10) hour drive from your home? Have you found that there are times where you’d like to go but don’t because you don’t have enough time to fit the drive in? Was just wondering ;)
Yes…we are excited:) It really is not a bad drive….we typically break it into 2 days. My hubs will work half day and we will drive to Ashville, NC. Then we wake up and get there around noon. It has been a nice way to do it with Stella:) If we really need to get back…the 10 hour drive is not horrible…but we prefer to just do 5 and 5:)